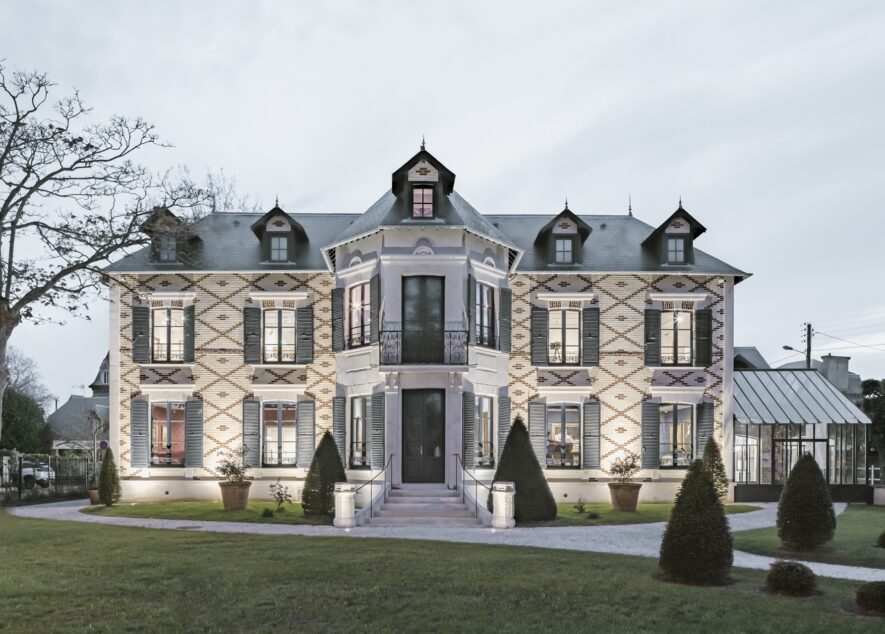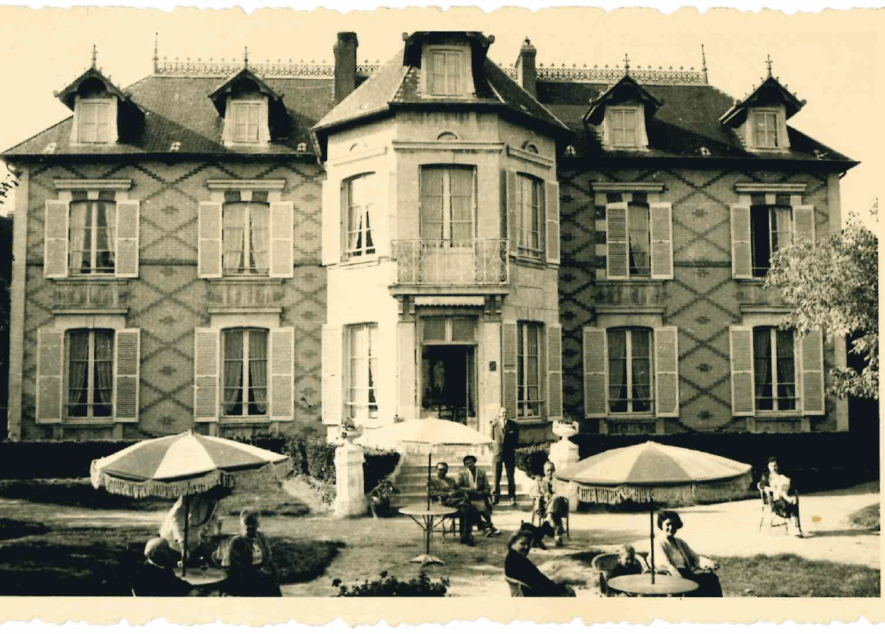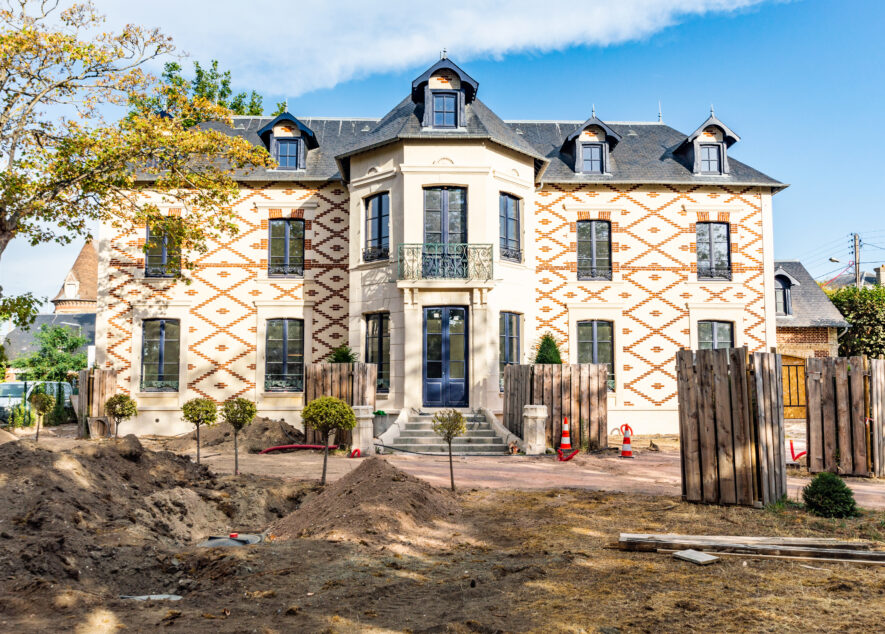13 August 2025

Located in the heart of the seaside resort’s urban plan, Villa Bon Abri appears on the general plan of Cabourg drawn up by architect Paul Leroux in 1853, although it was designed at a later date—unknown—when the villa was registered after its construction.
The residence is the work of Clément Parent (1823–1884), a member of a dynasty of architects that included his father Aubert (1753–1835), his brother Henri (1819–1895), his son Louis (1854-1909), and his grandson Pierre (1884-1959), and whose work continues to this day. Born in Valenciennes, Clément Parent received a neoclassical education from Jean-Baptiste Bernard (1802-1856), before continuing his apprenticeship with Joseph-Antoine Froelicher (1790-1866). The latter introduced him to the neo-Gothic style and taught him the technical basics of private construction. Parent built up a clientele consisting mainly of private individuals and aristocrats, and his architectural contributions were primarily private residences (town mansions and country châteaux).
Although the exact date of construction of the villa remains uncertain, it was probably between 1855—the year the resort was inaugurated—and 1863, when Clément Parent bought the adjoining plot from Count Potocki, enabling him to extend the garden. The plan for this extension is included in the deed of sale.

Like most of Clément Parent’s work, the seaside villa is part of the mid-19th-century movement that moved away from neoclassical standards in favour of a historicist style. It features a neo-Louis XIII style, recognisable by its combination of brick and stone. Its façade is adorned with a diamond-shaped latticework pattern in red and ochre bricks, an octagonal front section in Caen stone, and a slate roof punctuated with zinc finials.
This evocation of the early 17th century gives the residence a certain solemnity, inspired by the image of prosperity associated with the reign of Louis XIII. It also allows for a play of colours and textures while remaining relatively economical: brick, which had been produced industrially since the 1840s, was inexpensive at the time, and Clément Parent even used cheap hollow brick.
Passed down through inheritance, the villa remained in the family until at least 1909, before changing hands several times. In 1974, under Bruno Coquatrix’s mandate, the town of Cabourg acquired it and undertook a restructuring project in order to accommodate delegations from twin towns. In 2006, the Bruno Coquatrix Cultural Centre opened its doors and became a venue dedicated to local community life.
Since 2018, Villa Bon Abri has been listed as one of the ‘remarkable houses’ protected under the Remarkable Heritage Site designation, which preserves the historic heart of Cabourg.

In order to accommodate the Villa du Temps retrouvé museum project, the building underwent renovation work aimed at harmonising its different construction phases into a coherent architectural whole. Supported by the Fondation du Patrimoine, the Region and the Department, work began in July 2019.
The façades were treated differently depending on when they were built: the south building, dating from the 1860s, and the north and west buildings, built in the 1960s.
Restored and renovated, the Villa Bon Abri has been home to the Villa du Temps retrouvé since 2021.